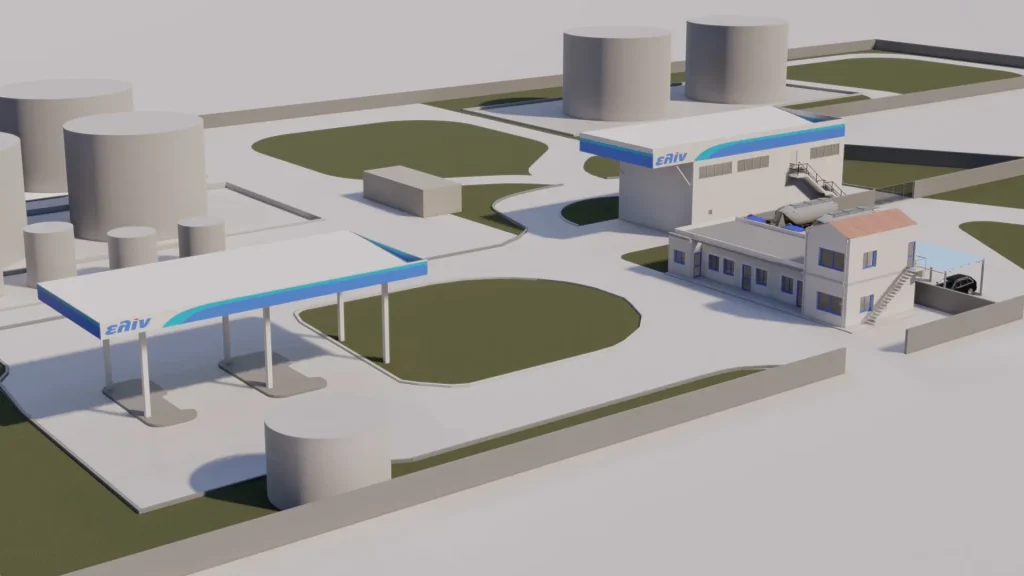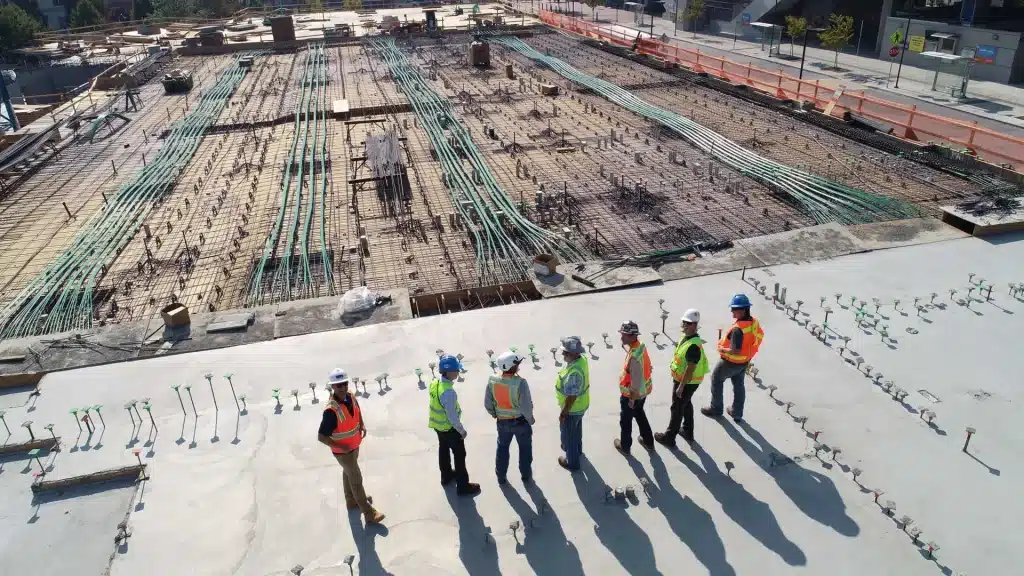The thermal insulation and energy efficiency study of buildings involves the preparation of an energy design study in the building sector, aiming to improve the energy efficiency of buildings and minimize the energy losses of the system.
Factors for Preparing Thermal Insulation / Energy Efficiency Studies of Buildings
At ΙΩΝΙΚΗ Engineering, we prepare thermal insulation / energy efficiency studies of buildings, taking into account:
– Energy efficiency
– The climatic conditions
– The Legislation and Energy Regulations (KΕΝΑΚ)
– Improve the life and performance in the field
– The aesthetics of the space
– Security restrictions
– The coefficient of thermal conductivity
– The surface and layers of the structural element (from outside to inside), for which the thermal permeability coefficients will be calculated
Data of studies of thermal / energy performance of buildings
A study of the thermal / energy performance of buildings includes:
1) minimum limits of energy consumption
2) Technical specification (boiler – burner, radiator, heater, solar, etc.)
3) Energy Classification of Buildings (Energy Performance Certificate – EPC)
4) Specifications insulation
5) Cost of heat loss
At ΙΩΝΙΚΗ Engineering, we have accredited energy auditors, who shall draw up studies with the light of the finding the best solution for the needs of the customer in relation to the energy savings, the functionality of the space, the economic opportunities and environmental protection.
- Issuance of a Deviation Approval
- Issuance of Licenses by the Development Directorate
- Implementation Studies
- Topographical Diagram
- Study of input – output
- Architectural Study
- Design of Industrial Spaces
- Photorealistic Rendering
- Axle Loading Study
- Study Of Elevator
- Study of Special Networks
- Engineering study
- Study Of Thermal Insulation
- Sound Insulation Study
- Study of Stream Delimitation
- Study of industrial safety
- Interior Decoration
- Study Of Heating And Air Conditioning
- Supervision & maintenance of mechanical equipment
- Scheduling & costing Project
- Occupational Risk Assessment Study
- Study of Heating Cost Distribution
- Issuance of Permits, Regulation of Violations
- Study of Environmental Space Design
- Building Energy Performance Study
- Static Study-Study of static adequacy
- Study of Electrical Installations
- Studies of combustible gases / natural gas
- Study of Organization and Operation of Industry
Read more

Reconstruction and Expansion of Fuel Storage and Distribution UnitΙΩΝΙΚΗ Designs

Hotels or Airbnb?ΙΩΝΙΚΗ Designs

The Necessity of a Complete Engineering TeamΙΩΝΙΚΗ Designs

Industry 4.0: Evolution or Necessity?ΙΩΝΙΚΗ Designs
Study Of Thermal Insulation
Stella Koutali
AutoCad Designer
ΙΩΝΙΚΗ Engineering
The thermal insulation and energy efficiency study of buildings involves the preparation of an energy design study in the building sector, aiming to improve the energy efficiency of buildings and minimize the energy losses of the system.
Factors for Preparing Thermal Insulation / Energy Efficiency Studies of Buildings
At ΙΩΝΙΚΗ Engineering, we prepare thermal insulation / energy efficiency studies of buildings, taking into account:
– Energy efficiency
– The climatic conditions
– The Legislation and Energy Regulations (KΕΝΑΚ)
– Improve the life and performance in the field
– The aesthetics of the space
– Security restrictions
– The coefficient of thermal conductivity
– The surface and layers of the structural element (from outside to inside), for which the thermal permeability coefficients will be calculated
Data of studies of thermal / energy performance of buildings
A study of the thermal / energy performance of buildings includes:
1) minimum limits of energy consumption
2) Technical specification (boiler – burner, radiator, heater, solar, etc.)
3) Energy Classification of Buildings (Energy Performance Certificate – EPC)
4) Specifications insulation
5) Cost of heat loss
At ΙΩΝΙΚΗ Engineering, we have accredited energy auditors, who shall draw up studies with the light of the finding the best solution for the needs of the customer in relation to the energy savings, the functionality of the space, the economic opportunities and environmental protection.
- Issuance of a Deviation Approval
- Issuance of Licenses by the Development Directorate
- Implementation Studies
- Topographical Diagram
- Study of input – output
- Architectural Study
- Design of Industrial Spaces
- Photorealistic Rendering
- Axle Loading Study
- Study Of Elevator
- Study of Special Networks
- Engineering study
- Study Of Thermal Insulation
- Sound Insulation Study
- Study of Stream Delimitation
- Study of industrial safety
- Interior Decoration
- Study Of Heating And Air Conditioning
- Supervision & maintenance of mechanical equipment
- Scheduling & costing Project
- Occupational Risk Assessment Study
- Study of Heating Cost Distribution
- Issuance of Permits, Regulation of Violations
- Study of Environmental Space Design
- Building Energy Performance Study
- Static Study-Study of static adequacy
- Study of Electrical Installations
- Studies of combustible gases / natural gas
- Study of Organization and Operation of Industry
Read more

Reconstruction and Expansion of Fuel Storage and Distribution UnitΙΩΝΙΚΗ Designs

Hotels or Airbnb?ΙΩΝΙΚΗ Designs

The Necessity of a Complete Engineering TeamΙΩΝΙΚΗ Designs





